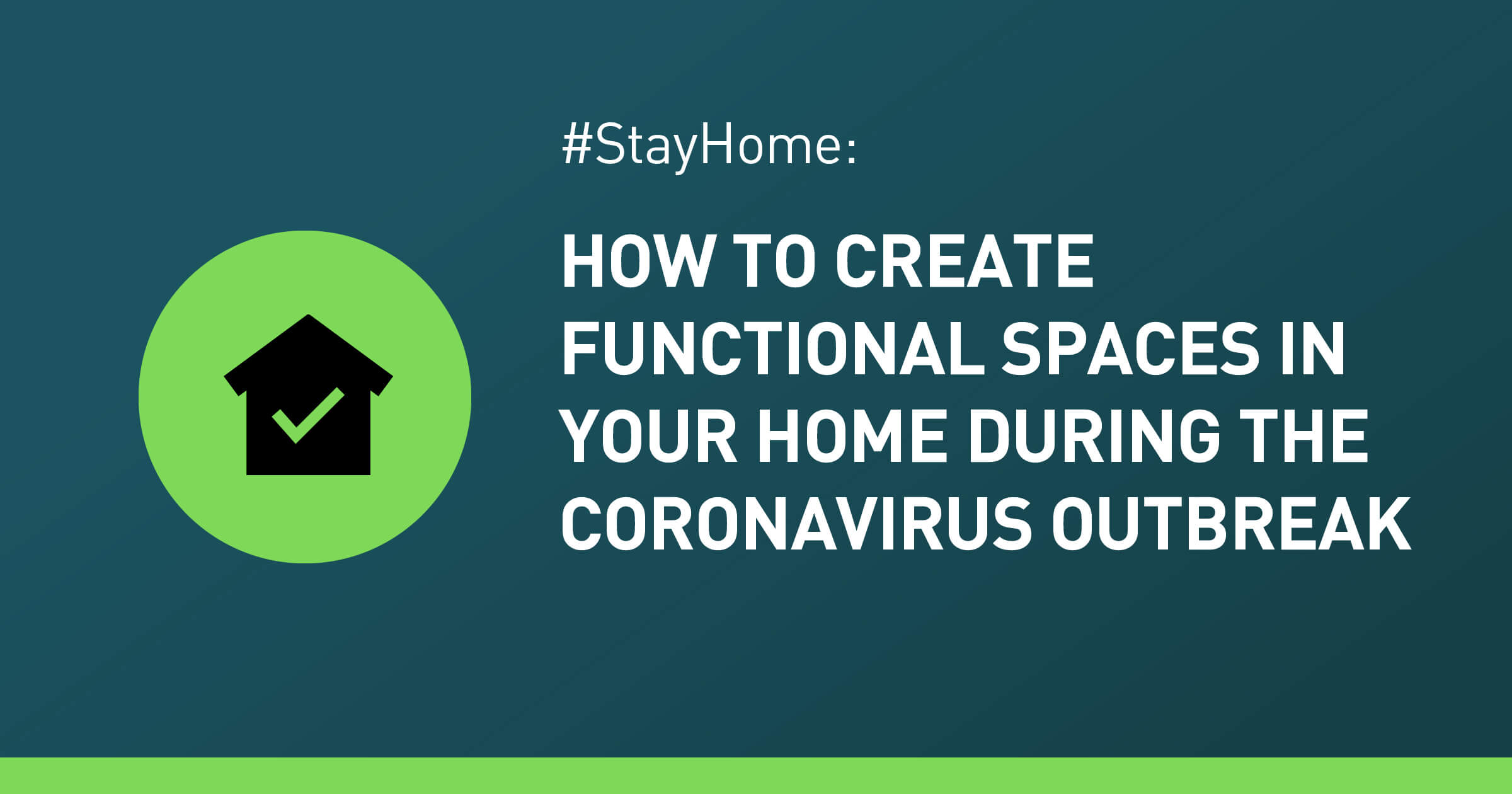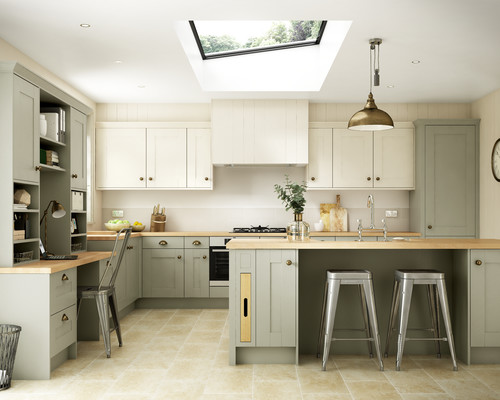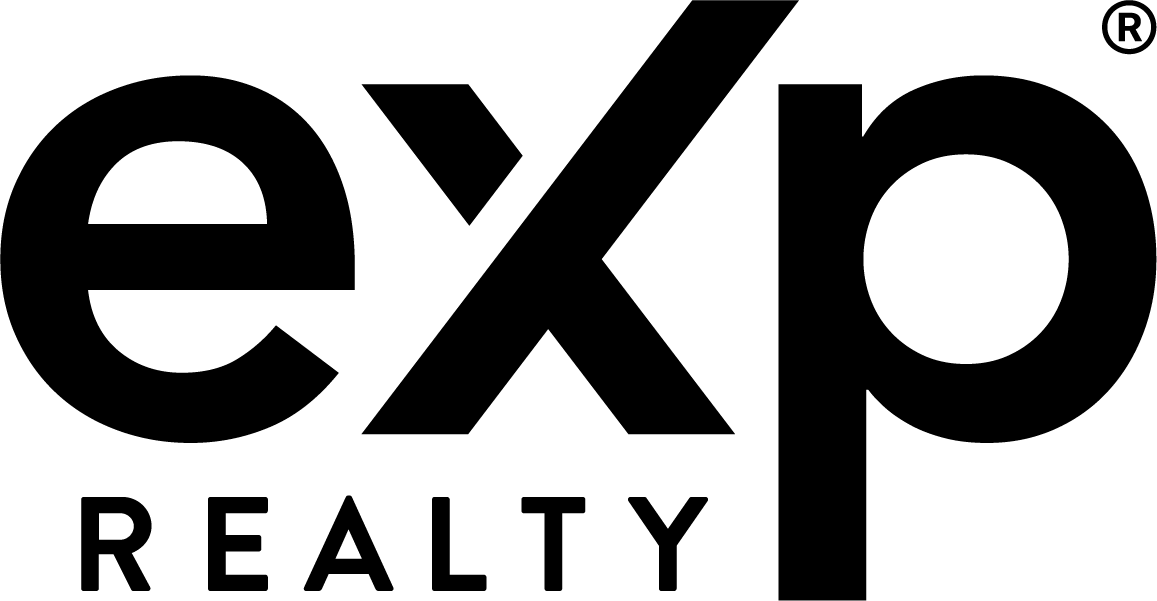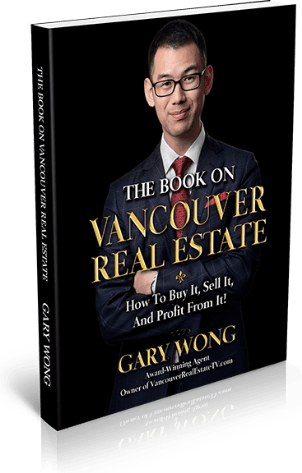Welcome – On this page you will find all the current Vancouver Real Estate Listings below and who knows… you may just find the perfect home for you and your family to have a nice, peaceful, and relaxing living environment.
You can use the filter to find your home based on price, size, new or old and different sets of criteria. Also you have the ability if you choose to view it based on map, gallery, or list style for your viewing pleasure and convenience.
Can’t find the home that you are looking for? I can help you today. If you have any urgent questions/inquiries about how the home buying process works or you’d like to find out how I can help you find your own Vancouver home, feel free to call me at 778-862-9787 or click here to email me.
-
2292 W KEITH Road in North Vancouver: Pemberton Heights House for sale : MLS®# R2870651
2292 W KEITH Road Pemberton Heights North Vancouver V7P 1Z5 $2,750,000Residential Detached- Status:
- Active
- MLS® Num:
- R2870651
- Bedrooms:
- 6
- Bathrooms:
- 4
- Floor Area:
- 4,001 sq. ft.372 m2
Welcome to your beautifully renovated family home in the highly sought after Pemberton Heights neighbourhood. Featuring a custom gourmet kitchen with travertine tile, granite countertops, and Miele and KitchenAid stainless steel appliances. Entertainers delight with an incredible landscaped, private yard on a greenbelt, complete with a retractable awning over the deck, ideal for all-weather hosting. Upper floor has 4 bedrooms and 2 renovated bathrooms, including a spa-style en-suite with NuHeat flooring. Mortgage helper 2-bedroom suite on the basement level which can be accessed by the main floor, or locked off for private entry. This home is perfectly situated and a quick walk to local trails, transit, Capilano Elementary School, and access to Highway 1 and Edgemont Village. More detailsListed by eXp Realty
- GARY WONG
- MACDONALD REALTY
- 778-862-9787
- Contact by Email
-
206 1331 MARINE Drive in West Vancouver: Ambleside Condo for sale : MLS®# R2866461
206 1331 MARINE Drive Ambleside West Vancouver V7T 1B6 $2,749,900Residential Attached- Status:
- Active
- MLS® Num:
- R2866461
- Bedrooms:
- 2
- Bathrooms:
- 2
- Floor Area:
- 1,333 sq. ft.124 m2
LIMITED OFFER: ONE PRICE-PRICE. INQUIRE NOW! UNPRECEDENTED Exclusive Buyer Incentive @ Unit 206, AMBLESIDE RESIDENCES. Book your visit now to experience in person the luxury that photos simply can't capture. Nestled in the heart of Ambleside, just steps from the beach, this 2BR, 2BA masterpiece spans 1333 sf, including a 187 sf patio with breathtaking views of the water, Lions Gate, and Ambleside. Redefining high-end living, it features premium hardwood floors, a state-of-the-art kitchen with Italian Scavolini cabinets, & Gaggenau appliances. The craftsmanship shines in every detail, from the spa-inspired bathrooms adorned with Italian marble to the Nuheat™ heated floors, blending comfort with elegance. Located in West Van's prime area, you're at the heart of convenience, surrounded by beaches, upscale cafes, boutiques, and more, ensuring a lifestyle of unmatched ease and quality. With only 16 units, this residence offers an exclusive blend of privacy and luxury. Open House: Saturday 2-4 PM More detailsListed by eXp Realty







- GARY WONG
- MACDONALD REALTY
- 778-862-9787
- Contact by Email
-
485 TIMBERTOP Drive in West Vancouver: Lions Bay House for sale in "Lions Bay" : MLS®# R2861301
485 TIMBERTOP Drive Lions Bay West Vancouver V0N 2E0 $2,649,000Residential Detached- Status:
- Active
- MLS® Num:
- R2861301
- Bedrooms:
- 5
- Bathrooms:
- 4
- Floor Area:
- 3,068 sq. ft.285 m2
Experience tranquillity and privacy in this custom-built home featuring a legal suite with a separate entrance, perfect for generating income. Recently renovated, revel in everlasting panoramic ocean views and mesmerizing sunsets akin to a mountain resort. Inside, luxuriate in new baths with heated floors, a modern kitchen, updated plumbing, heaters, and refinished wood floors. Abundant windows flood the space with natural light, creating an inviting ambiance. Situated on a private over 17,000 square foot lot, this home offers a peaceful retreat while being close to top-ranked schools and recreational amenities. Embrace coastal living in this meticulously renovated property, blending comfort, elegance, and income potential seamlessly. *Open House on Sat Apr 20th 2024 between 12 pm - 3 pm More detailsListed by eXp Realty







- GARY WONG
- MACDONALD REALTY
- 778-862-9787
- Contact by Email
-
15 OCEANVIEW Road in West Vancouver: Lions Bay House for sale : MLS®# R2861656
15 OCEANVIEW Road Lions Bay West Vancouver V0N 2E0 $2,599,000Residential Detached- Status:
- Active
- MLS® Num:
- R2861656
- Bedrooms:
- 4
- Bathrooms:
- 3
- Floor Area:
- 3,569 sq. ft.332 m2
Welcome to Lions Bay featuring an incredible 4 bed 3 bath, 3,569 sf luxury entertainment beach home with panoramic ocean views and westerly sunsets from the oversized deck w/ fireplace & hot tub. Step inside to an open layout w/ radiant in-floor heating, schonbek chandeliers, vaulted ceilings & windows, and skylights for ample natural light to the living area and chef’s kitchen. French doors lead to the master bedroom w/ walk in shower and walk in closet and direct access to the sun drenched patio. Situated on a private 11,180 sf lot with a new metal roof (2022), infrared sauna and strong rental income, this property has direct access to the Sea to Sky Highway. Short walk to transit, bistro, schools, world-class hiking, kayaking & beaches. Music community and home business bylaw friendly. More detailsListed by eXp Realty







- GARY WONG
- MACDONALD REALTY
- 778-862-9787
- Contact by Email
-
2764 W 17TH Avenue in Vancouver: Arbutus House for sale (Vancouver West) : MLS®# R2871261
2764 W 17TH Avenue Arbutus Vancouver V6L 1A1 $2,499,000Residential Detached- Status:
- Active
- MLS® Num:
- R2871261
- Bedrooms:
- 6
- Bathrooms:
- 4
- Floor Area:
- 1,851 sq. ft.172 m2
LOWEST PRICED Family Home in the Arbutus neighborhood! This bright FULLY RENOVATED 1851 sq ft house on a 4432 sq ft lot is located in a beautiful quiet treelined street. It offers the perfect blend of comfort, style and affordability. Flooded with NATURAL LIGHT, SOUTH-FACING backyard ensures a bright and inviting atmosphere in every room. Upstairs, you have a 3 bedroom, 2 full bathroom unit with a functional layout. Ground-level, you also have a 3 bedroom, 2 full bathroom unit with a separate entrance. Backyard, there’s also a detached large workshop and greenhouse. CENTRAL LOCATION: Kitsilano Community Centre (2 min), Carnarvon Park (2 min), Carnarvon Elementary (2 min), Prince of Wales Secondary (4 min), Arbutus Club (4 min), York House Private School (4 min). Steps to the restaurants, shops and grocery stores. Open House: Fri Apr 19, 5-7pm; Sat/Sun Apr 20/21, 2-4pm More detailsListed by eXp Realty and Macdonald Realty- GARY WONG
- MACDONALD REALTY
- 778-862-9787
- Contact by Email
-
4880 SKYLINE Drive in North Vancouver: Canyon Heights NV House for sale : MLS®# R2859379
4880 SKYLINE Drive Canyon Heights NV North Vancouver V7R 3J3 $2,475,000Residential Detached- Status:
- Active
- MLS® Num:
- R2859379
- Bedrooms:
- 3
- Bathrooms:
- 2
- Floor Area:
- 2,182 sq. ft.203 m2
Welcome to this stunning 3-bedroom, 2-bathroom property in North Vancouver. This charming property offers 9,450 sq ft of lot area and 2,182 sq ft of total living space. Perched at the top of Skyline Drive, it boasts incomparable views of the ocean and Vancouver. Also, it features 2 fireplaces. This property was renovated in 2020. Future plans are to build your dream home, and all of the paperwork has been completed by the seller. The buildable area spans 5,000 SF and includes a separate 800 SF 2-bedroom suite for rent. The main property comprises 3 large bedrooms. An elevator provides access to all 3 levels, and an infinity pool has been designed. The main floor and garage boast 10-foot high ceilings. Possibility of having a 1,500 sq ft rooftop. More detailsListed by eXp Realty







- GARY WONG
- MACDONALD REALTY
- 778-862-9787
- Contact by Email
-
11043 CARMICHAEL Street in Maple Ridge: Thornhill MR House for sale in "Grant Hill Estates" : MLS®# R2854421
11043 CARMICHAEL Street Thornhill MR Maple Ridge V2W 0H3 $2,469,900Residential Detached- Status:
- Active
- MLS® Num:
- R2854421
- Bedrooms:
- 7
- Bathrooms:
- 7
- Floor Area:
- 4,961 sq. ft.461 m2
TRIPLE GARAGE, backing onto green space and a mountain view! Welcome to your new home in Grant Hill Estates. So much space & room for all of y. Imagine the life you could enjoy here. Gorgeous kitchen with so many thoughtful elements, ample counter space, central island, accent lighting galore, upper glass cabinets, JENN-AIR appliances and a view out to green space. Seamless connection to the dining area & fabulous great room creating a social hub for your guests. Sliding glass retractable doors to your back deck, what a deck that is! Steam shower in the main floor bathroom & all bedrooms upstairs have their own ensuite bath. Primary bedroom features spa-inspired ensuite, walk-in closet, fireplace & your own private deck to enjoy green space & mountain views. Basement media room w/wet bar is made for entertaining! Another bedroom w/ full ensuite here too. Plus Legal two-bdrm suite. Drive-thru garage to access another parking pad in back yard for boat, small RV, toys etc & an EV CHARGER is ALREADY INSTALLED! More detailsListed by eXp Realty







- GARY WONG
- MACDONALD REALTY
- 778-862-9787
- Contact by Email
-
5491 SUSSEX Avenue in Burnaby: Forest Glen BS House for sale (Burnaby South) : MLS®# R2869790
5491 SUSSEX Avenue Forest Glen BS Burnaby V5H 3B3 $2,388,000Residential Detached- Status:
- Active
- MLS® Num:
- R2869790
- Bedrooms:
- 5
- Bathrooms:
- 3
- Floor Area:
- 3,945 sq. ft.367 m2
Welcome to this ONE-OWNER 5 BEDROOM FAMILY HOME PLUS 900 sq ft ATTACHED WORKSPACE near METROTOWN! Breathtaking North Shore views, southern Metrotown views plus a sunny deck & gardener's dream yard on an 8500+ lot. This loved home features vaulted ceilings, a bright kitchen w/cherry blossom lined street views, 3 bdrms, 2 baths, inc a spacious primary bdrm. Lower level has fam room, 2 bdrms, 1 bath, PLUS awesome attached WORKSPACE w/vaulted ceilings currently used as a workshop w/great conversion possibility as office space, income suite or daycare. Highlights: future duplex or fourplex potential, southern deck, 2 sheds, wrap around view balcony w/gas hookups, yard w/veggie beds, DBL attached garage. Close to Metrotown, BCIT, park, trails, Deer Lake, & Hwy 1 access. OPEN SAT, APR 20, 2-4 PM. More detailsListed by eXp Realty







- GARY WONG
- MACDONALD REALTY
- 778-862-9787
- Contact by Email
Data was last updated April 19, 2024 at 10:10 AM (UTC)
The data relating to real estate on this website comes in part from the MLS® Reciprocity program of either the Greater Vancouver REALTORS® (GVR), the Fraser Valley Real Estate Board (FVREB) or the Chilliwack and District Real Estate Board (CADREB). Real estate listings held by participating real estate firms are marked with the MLS® logo and detailed information about the listing includes the name of the listing agent. This representation is based in whole or part on data generated by either the GVR, the FVREB or the CADREB which assumes no responsibility for its accuracy. The materials contained on this page may not be reproduced without the express written consent of either the GVR, the FVREB or the CADREB.
powered by myRealPage.com











